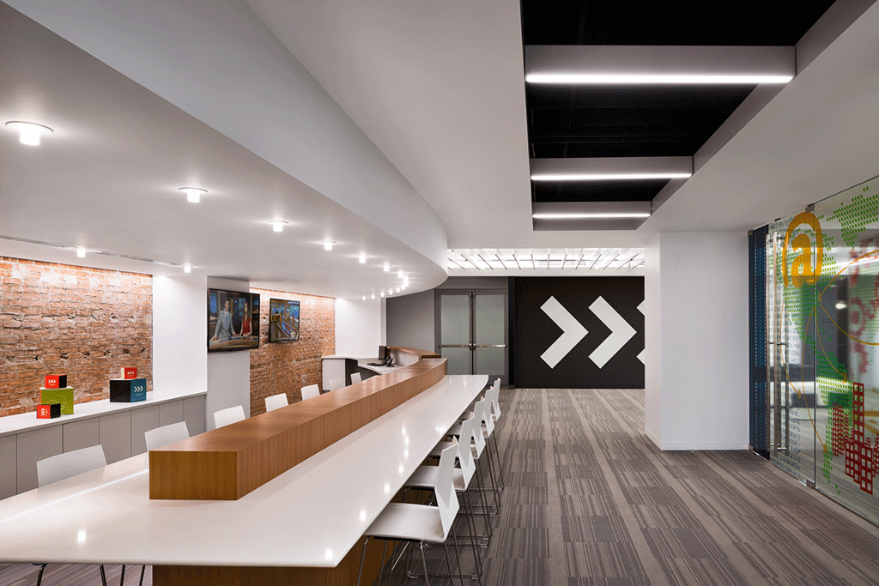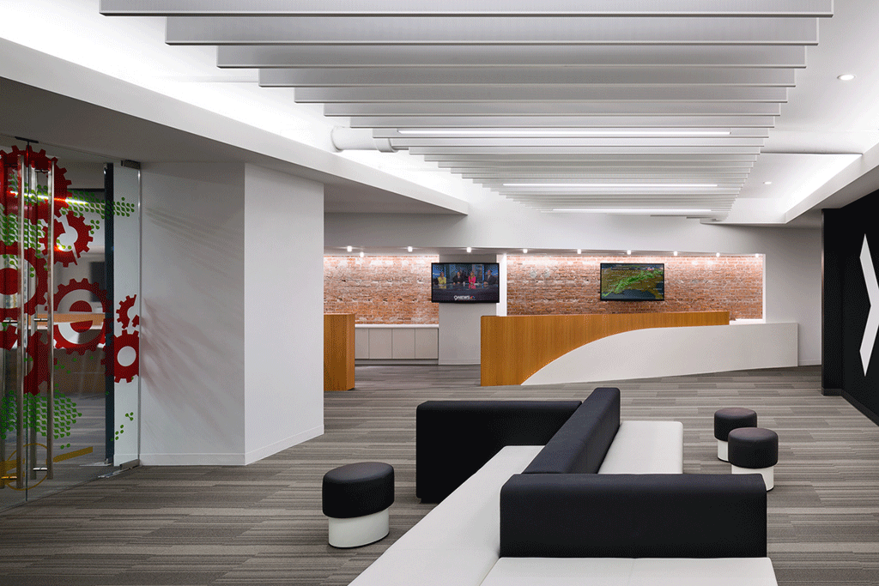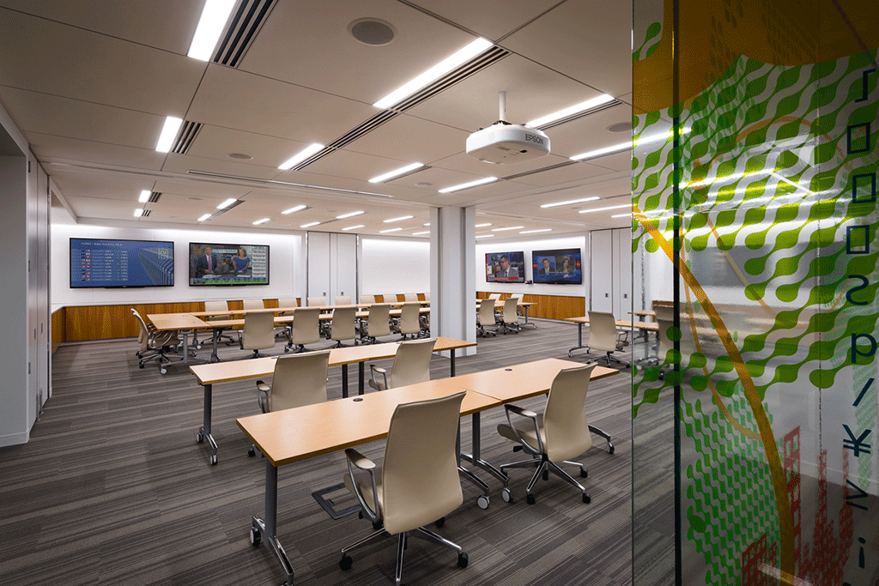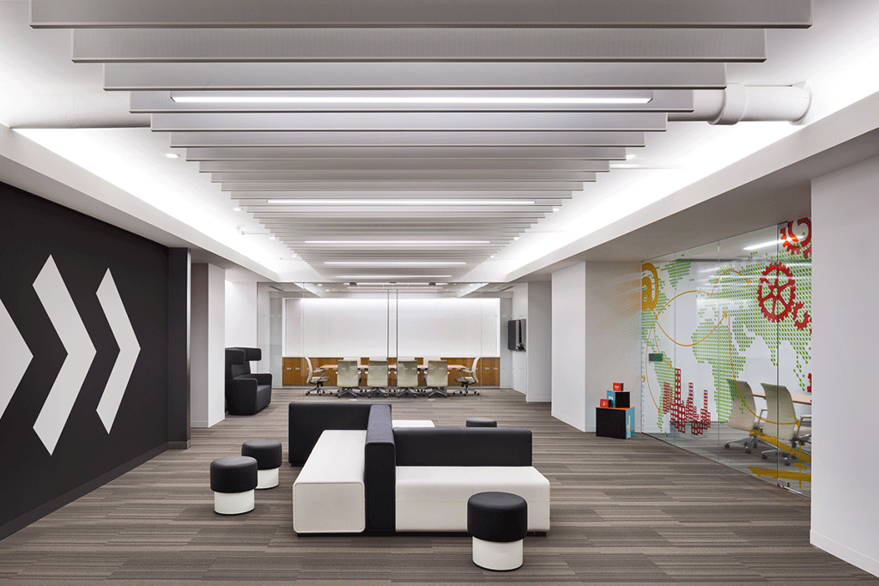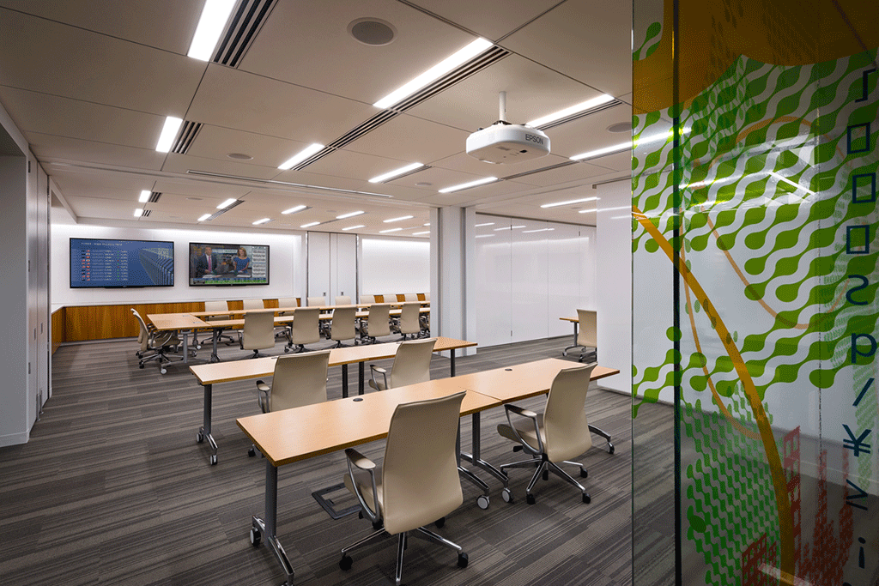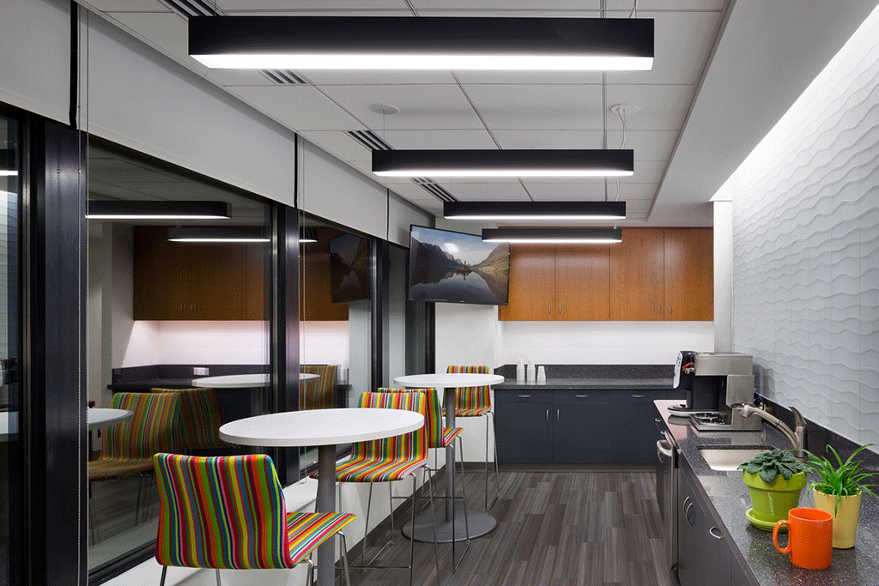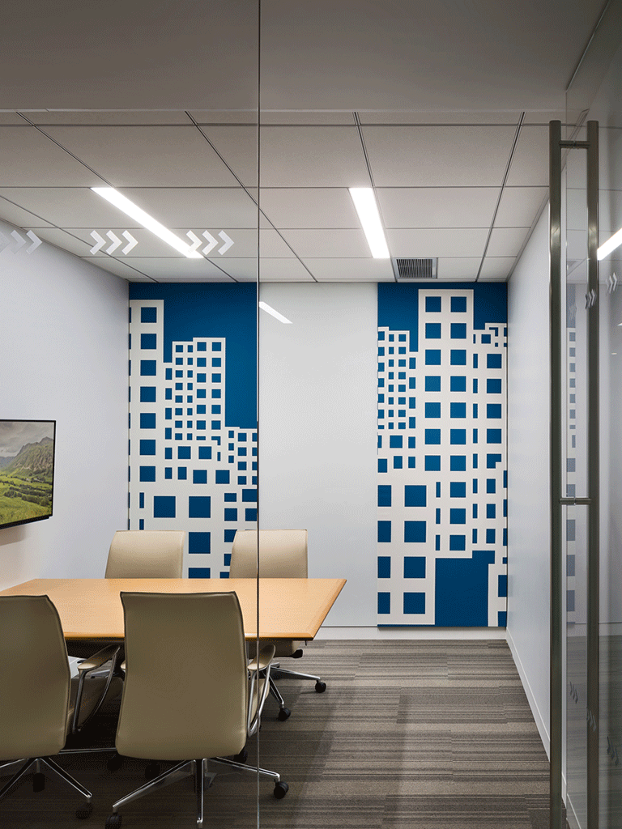top of page
INTERNATIONAL INSURANCE GROUP
HARTFORD, CT
With the frequency of regional conference and training functions on the rise for the New England office of this company, deciding to design and build their own conference center was a no brainer. The centerpiece of this 10,000 square foot WIFI capable facility is a 150 seat townhall style multi-purpose room that casually opens onto a café and informal breakout lounge consisting of soft seating and touch-down alcoves.
Other amenities include four smaller 8 and 4 person meeting rooms, a warming pantry, restrooms, mail and server rooms. Bright finishes, exposed brick and a multi-layered lighting scheme enlivens this windowless space and showcases the client’s robust branding and graphics program.
bottom of page
