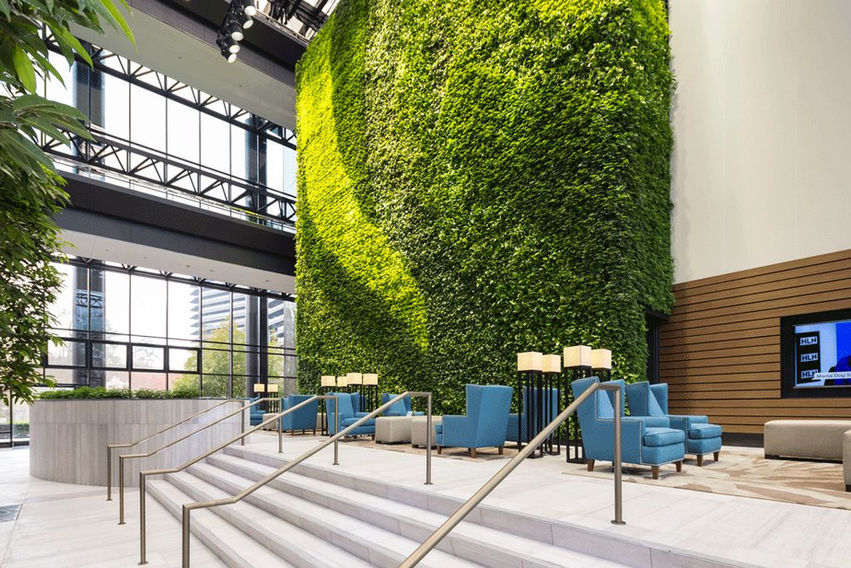RAVINIA PLAZA
DUNWOODY, GA
G3 was retained to design the renovation of the atrium and ground floor public lobby at Three Ravinia Plaza in Dunwoody, Georgia. G3 implemented the owner’s mandate to create a new Class A, 21st-century solution by re-imagining the atrium as a series of experiences designed to enliven the space and engage the occupants.
The alley of trees bisecting the space links the principal entries at the front and rear of the building. The two super-scaled wood-clad pavilions each create a separate “lounge” within the overall volume, inviting casual encounters. The elevated platform serves to mitigate the expanse of the floor, as well as provide a true “stage” for gatherings of all kinds. The green wall, among the largest in the United States, serves to recall the past gardens in addition to accentuating the grandeur of the space, while also aiding in acoustic modulation. The integration of wood into the lobby areas helps to soften the transition to the office floors, while the clean lines and simple forms of the realization reinforce a sense of refinement.







